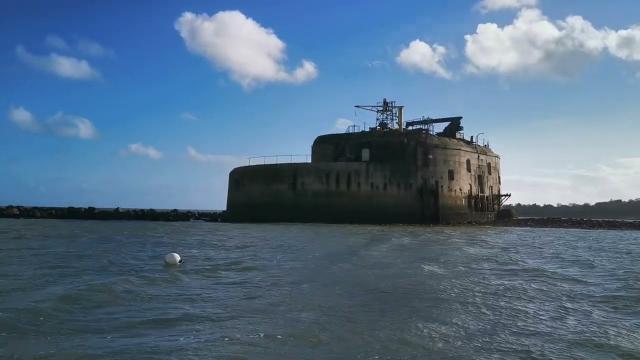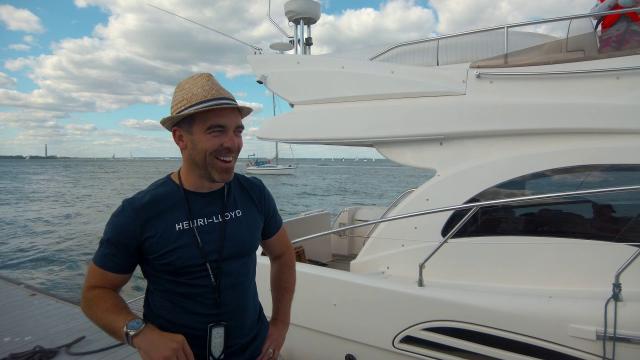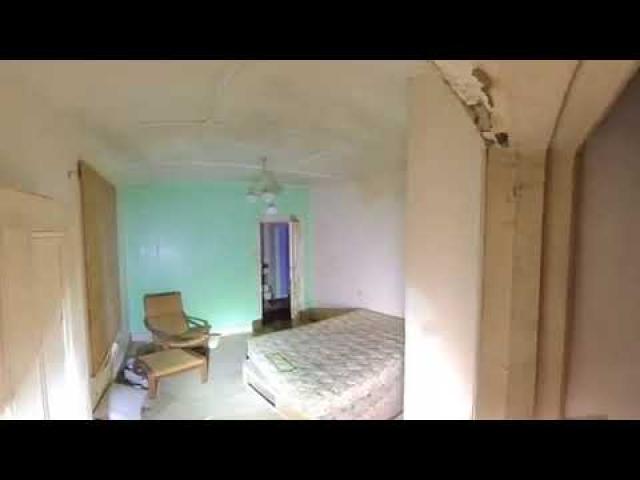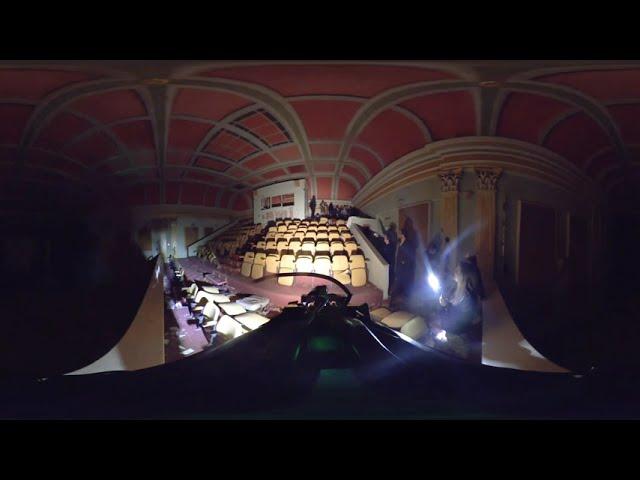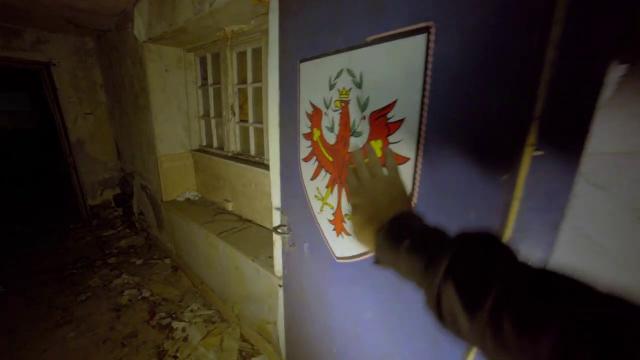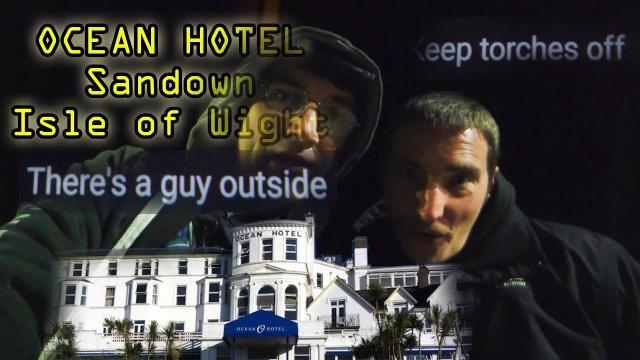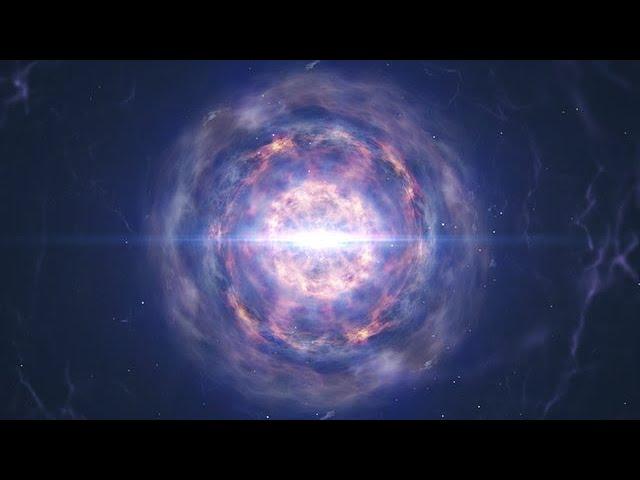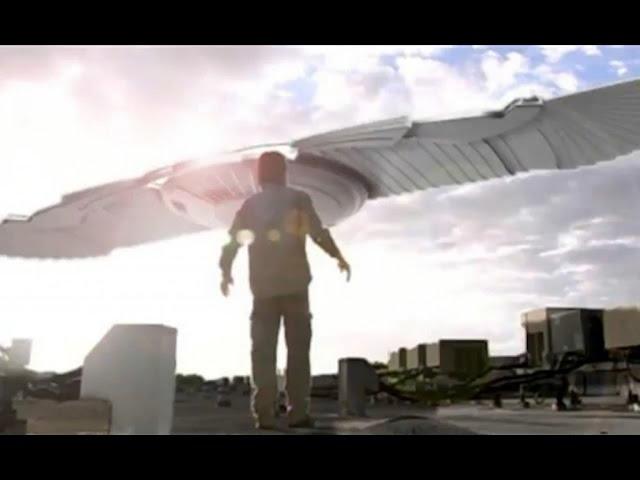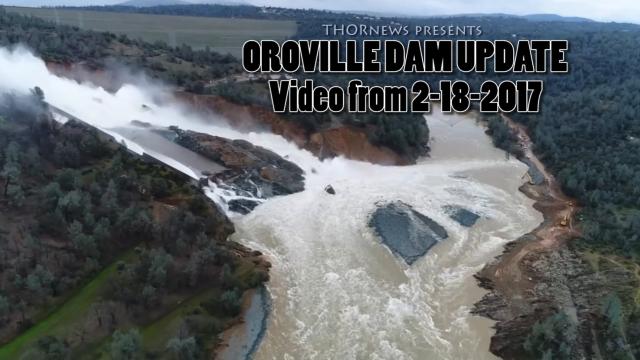360VR RYDE THEATRE ISLE OF WIGHT urbex
Description
Normal NON 360 version is here: https://youtu.be/S3n18JiJRrs
The building dates from May 1830 when the foundation stone was laid and 1831 when it opened as the Market House and Town Hall. Designed by the London architect James Sanderson, it was part of a redevelopment for the town centre which included the new central Lind Street. Built of coursed stone cut in imitation of bricks, the ground floor has a portico built across the pavement consisting of four round Doric columns flanked by two heavy flattened, cemented and rusticated archways. There is a similar portico on the first floor consisting of four Ionic columns with iron railings flanked by two small solid portions. Behind the first floor portico there are three large sash windows in architrave surrounds and on the ground floor three round-headed doorways with semi-circular fanlights. The corners have wrap round Doric pilasters, Greek Key frieze and cornice. Originally the Town Hall formed the centre of the building on the first floor, the ground floor forming the market house. Changes took place on the ground floor as market use decreased. A larger hall was built by the local architect Francis Newman and completed in 1869. At the same time Thomas Dashwood completed the magnificent central clock tower with a clock face each side surmounted by a cupola of eight composite columns with a copper dome crowned by a weathervane. As the Town Hall, it was extensively used for musical entertainment and concerts, with world-class soloists appearing over the years. The glass canopy, built in 1902 was taken down in 1950. In 1933 the Town Hall was severely damaged by fire but reopened in 1934. In 1990 alterations were carried out by Nigel Hayton to convert the upper floors of the building to a theatre which opened in March 1991 as the Ryde Theatre/Cinema. The cinema closed after two years. The theatre auditorium was reminiscent of an early cinema, with Edwardian plaster design and mahogany doors. A raked balcony was inserted to increase the capacity, to give more the air of a theatre, and to hold a sound and projection box and refurbished dressing rooms. The stage was small with a curtained proscenium stage. In February 2005 Ryde Theatre was temporarily closed after dangerous cracks were found in the window beneath the clock tower. Later it became a music venue but closed in 2010. A new owner was found in 2013 and the theatre is now dark as further refurbishments to its bar areas are planned.
Text from: https://database.theatrestrust.org.uk/resources/theatres/show/1157-ryde-theatre
My Instagram: https://www.instagram.com/mattswilli/
Facebook: https://www.facebook.com/groups/1228424283971624/
email me at me@thematthewwilliams.com or truthsee@gotadsl.co.uk
Also present on this explore were
Kaleigh Colston Explores - https://www.youtube.com/c/KayleighCoulstonExplores/
My Instagram: https://www.instagram.com/mattswilli/ (no private messages please)
Facebook: https://www.facebook.com/groups/1228424283971624/ (no private messages please)
email me at me@thematthewwilliams.com
EMAIL IS THE NUMBER 1 WAY TO GET HOLD OF ME!!!
Also present on this explore were
Kayleigh Coulston Explores - https://www.youtube.com/c/KayleighCoulstonExplores
Equipment used:
DJI Mavic Zoom DRONE
Sony A7s ii with Samyang 14mm full frame lens
Dji Pocket 2 camera
Insta 360x R
Adobe Premiere Pro 2020
Ryzen 5950X
65GB Ram
Windows 10 (No Apple shiz here)
Nvidia RTX 3950 GFX
#Abandonedplaces #Abandonedplacesuk #urbexuk #undergroundbunker #urbexexploration #urbex_europe_ #urbextreme #urbexphotography #DerelictBuildings #frozenintime #timecapsule

